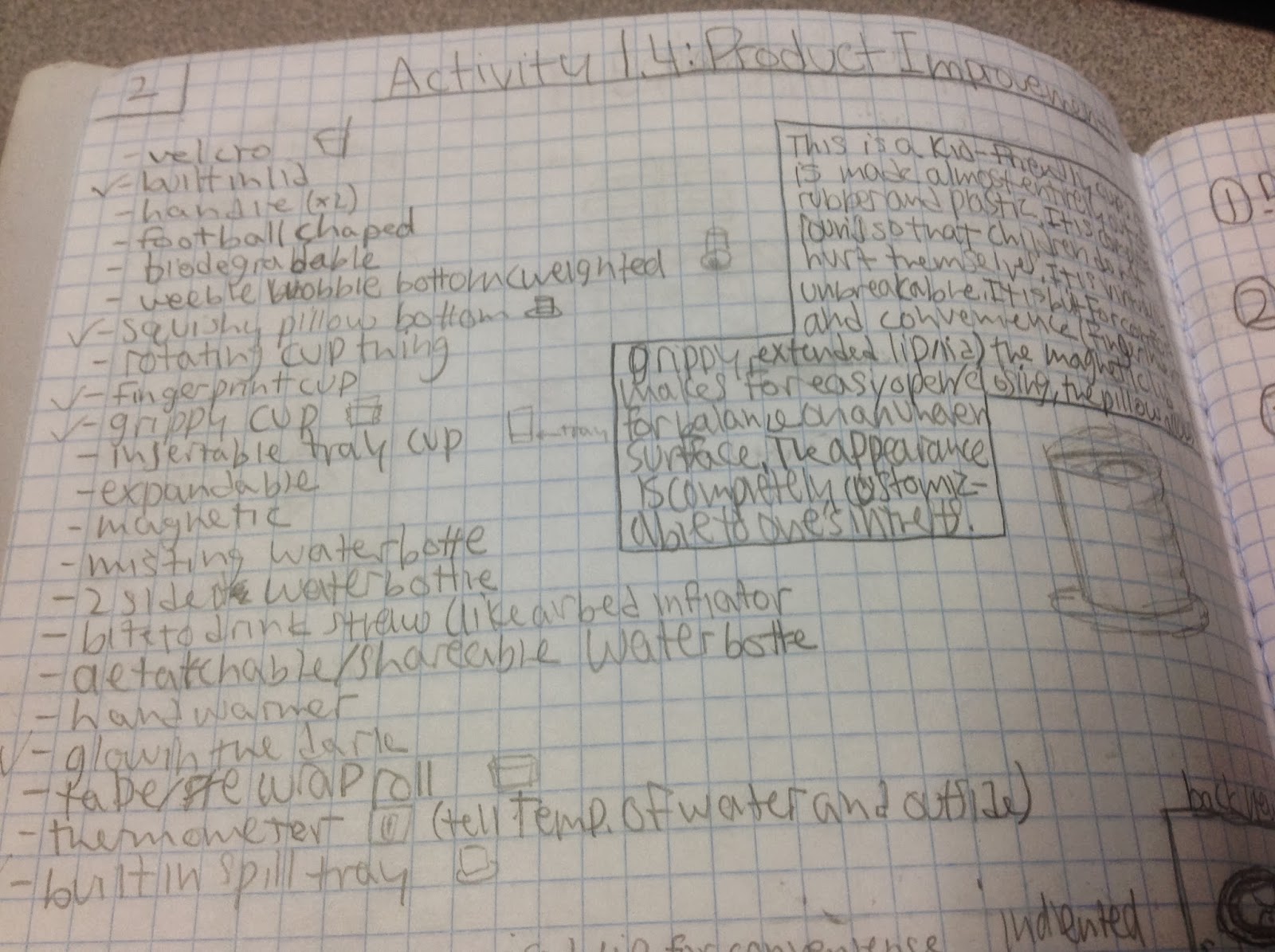Introduction
It’s a very common occurrence to see a product advertisement and think, “I thought of an idea for something like that just a few months ago.” People spend a lot of time in their various interest areas and envision ideas for making things work better.Spend some time with someone who has a permanent disability and see how many product ideas come to mind that would provide a degree of freedom to a person whohas lost a physical capability. Coming up with wonderful ideas are only the first step in developing solutions to problems. At some point, ideas must be built.
You’ve practiced different techniques for sketching objects so that they appear to have a three-dimensional quality. These techniques are excellent for quickly communicating ideas to both technical and non-technical people. Those who make their living building ideas require a different type of drawing format. A multi-view sketch, also referred to as an orthographic projection sketch, is the standard sketch format used by engineers to communicate ideas to professionals in the building trades.
However, pictorials do not provide accurate information about the true size and shape of an object and all of its features. It is often the case that engineered objects have features and edges that are obscured by the standard surface views of a multi-view drawing. These views require hidden lines. When engineers create drawings of cylindrical objects, or objects that have holes, they must represent their axes and axes points with centerlines.
Knowing how to sketch and interpret multi-views is an important skill for any engineer. In this activity, you will develop your ability to see and sketch objects as a series of related two-dimensional views. Understanding and using the different line conventions, discussed earlier in this lesson, will help when creating these views.
Equipment
Pencil
Engineering notebook
Procedure
Study the images below. The various surfaces of the object are identified by letters on the isometric drawing and by numbers on the multi-view drawing. In the table, write the number that corresponds with the lettered surface in each of the top, front, and right side views.





















.JPG)